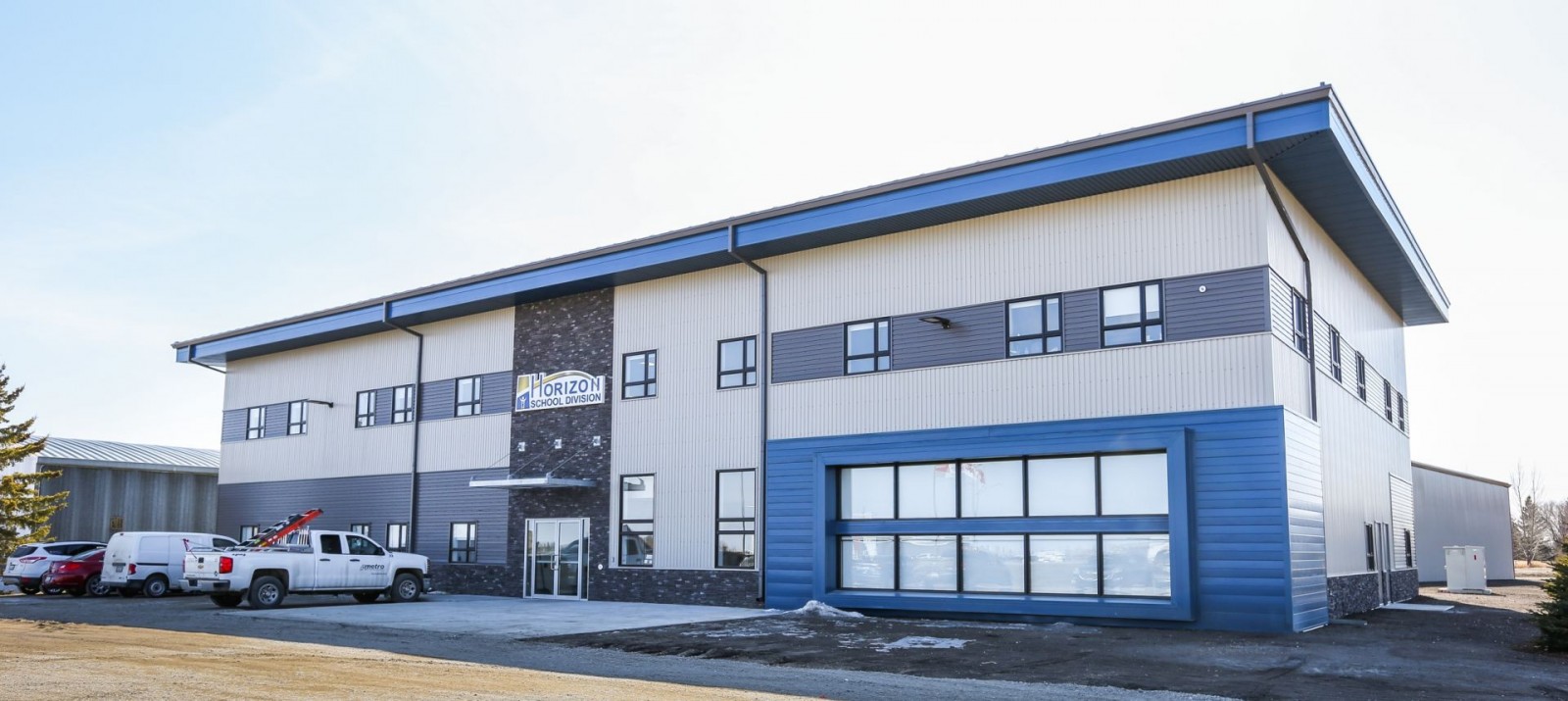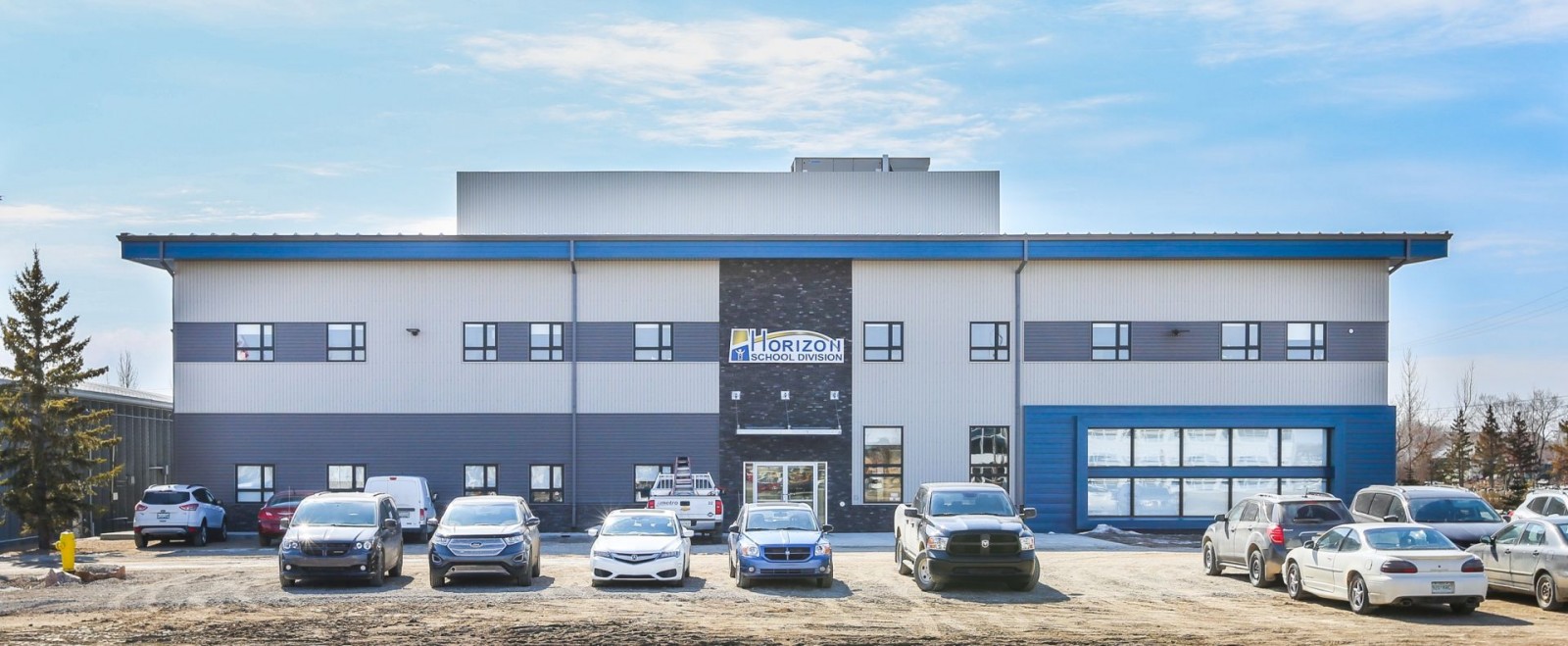The Horizon School Division design-build project consisted of a 17,530 ft2 two-story office building with an attached 5,250 ft2 maintenance shop. Three separate steel buildings were combined to create the form of the building. The exterior consists of a standing seam thermal roof system, exterior cladding and masonry stone facade. Site development of court yard, sidewalks, curbs, landscaping and granular parking lot.
The project required strong management of multiple stakeholders and sub-contractors in order to successfully meet the client's schedule demands.


