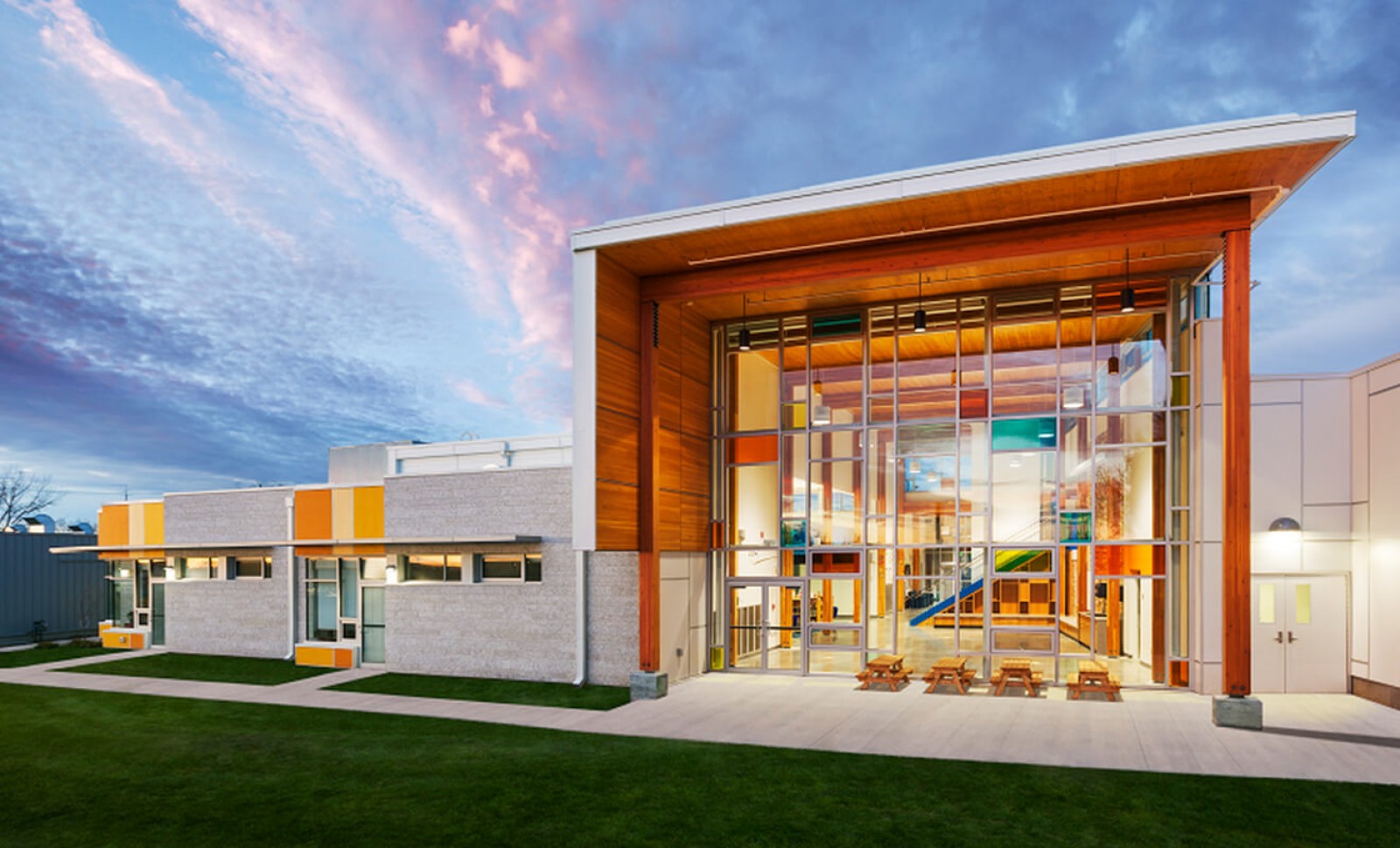Gravelbourg High School was a phased project that included an addition to the existing school, as well as extensive renovations to the existing school facility. Phase 1 was the complete construction of a new 12,000 ft2 addition that included new learning studio’s, a library, a staff room, a reception area, as well as a 2,000 ft2 multi-purpose area complete with a stair for presentation purposes. Phase 1 needed to be complete and turned over prior to any work taking place in the existing 17,600 ft2 school. Students and staff were relocated to the new addition which then allowed for the renovations to take place within the existing school. The new addition was built over a 9 month duration and once complete and turned over renovations to the existing school were completed over the final 5 months. The project required careful coordination with the faculty and staff to ensure that operations of the school were not interrupted at any time, in addition to ensuring that the safety of every child was maintained during the entire duration of construction.
The project was delivered using a lump sum contract and was completed on time and on budget.

