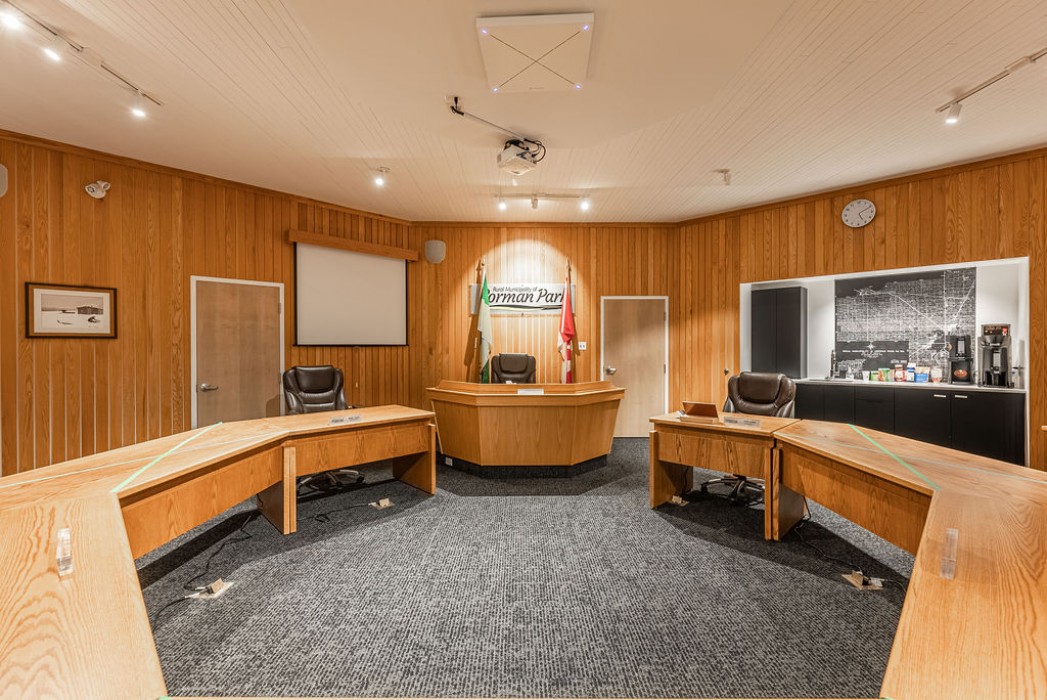This RM of. Corman Park Office Addition and Renovation project is a complete interior and exterior façade renovation of the original building (5,600 ft2), with a 4,000 ft2 addition including a basement and mezzanine. Overall additional square feet on 2 levels was 6,700 ft2.
The building includes RM offices, council offices, council chambers & Corman park police services.
Renovated space included boardrooms, offices, washrooms, printing and reception. Addition included offices, washrooms, lunch room, elevator & extending police services.
The exterior consists of cladding and masonry block with a new SBS roof system, built on top of a standard asphalt shingle single-pitch roof. The site development includes sidewalks, curbs, landscaping and an asphalt parking lot. Construction began in July 2019 and completion substantial completion was May 2020.

