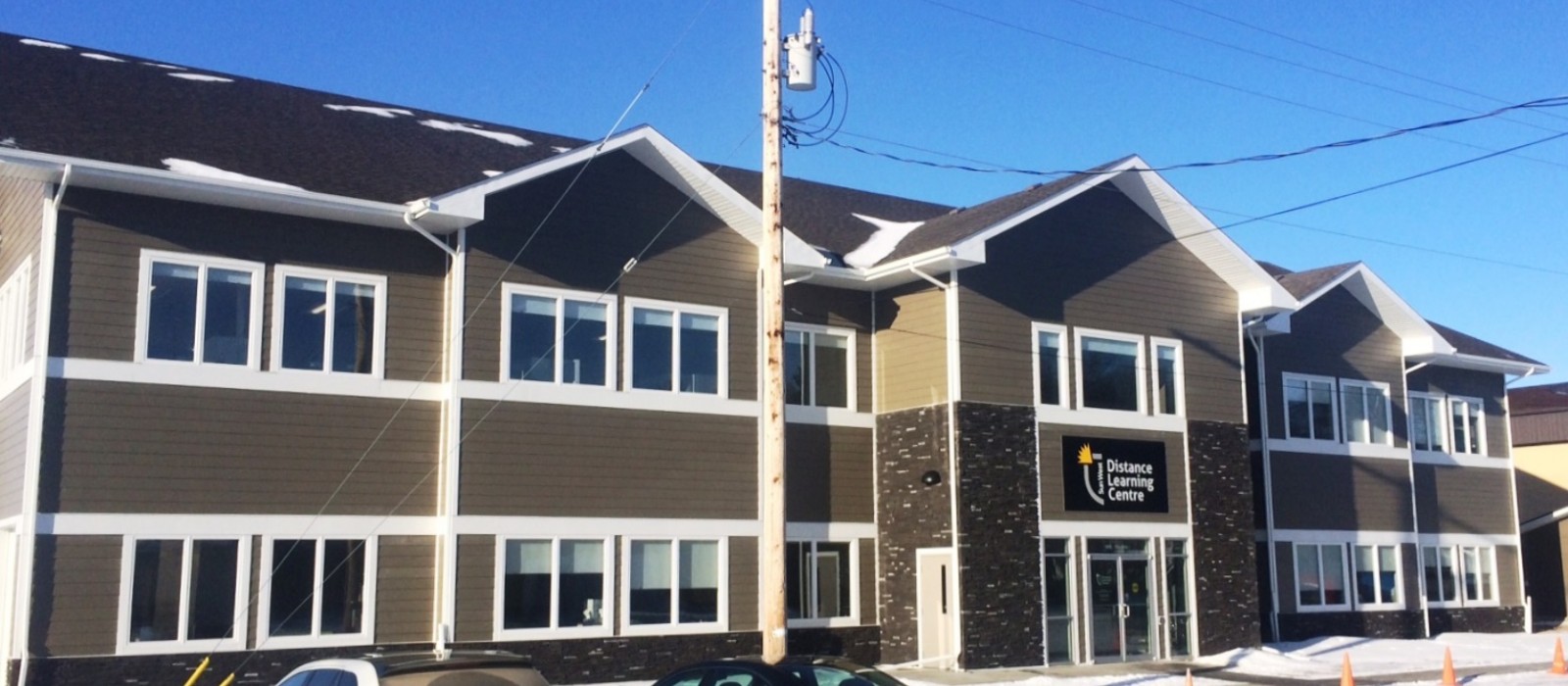Kenaston Distance Learning Centre
Educational & Learning
15,000 sq ft
$2,700,000
2015
Sun West School Division No. 207
Kenaston, SK
Design Build
The Kenaston Distance Learning Centre is a 2 story, 15,000 ft2 gross floor area learning facility that was a design-build for the Sunwest School Division. As in all our design-build projects, we worked alongside the architect and owners to design and construct the facility to exact specifications. Separates and alternatives were provided to the owners to improve costs or overall quality of construction. Construction included gravel parking lots around the building, site service connections, an elevator, cultured stone and cementious siding. The project was slated to complete by February 2016, we were able to fast track the schedule and complete the project 3 months ahead of schedule.

