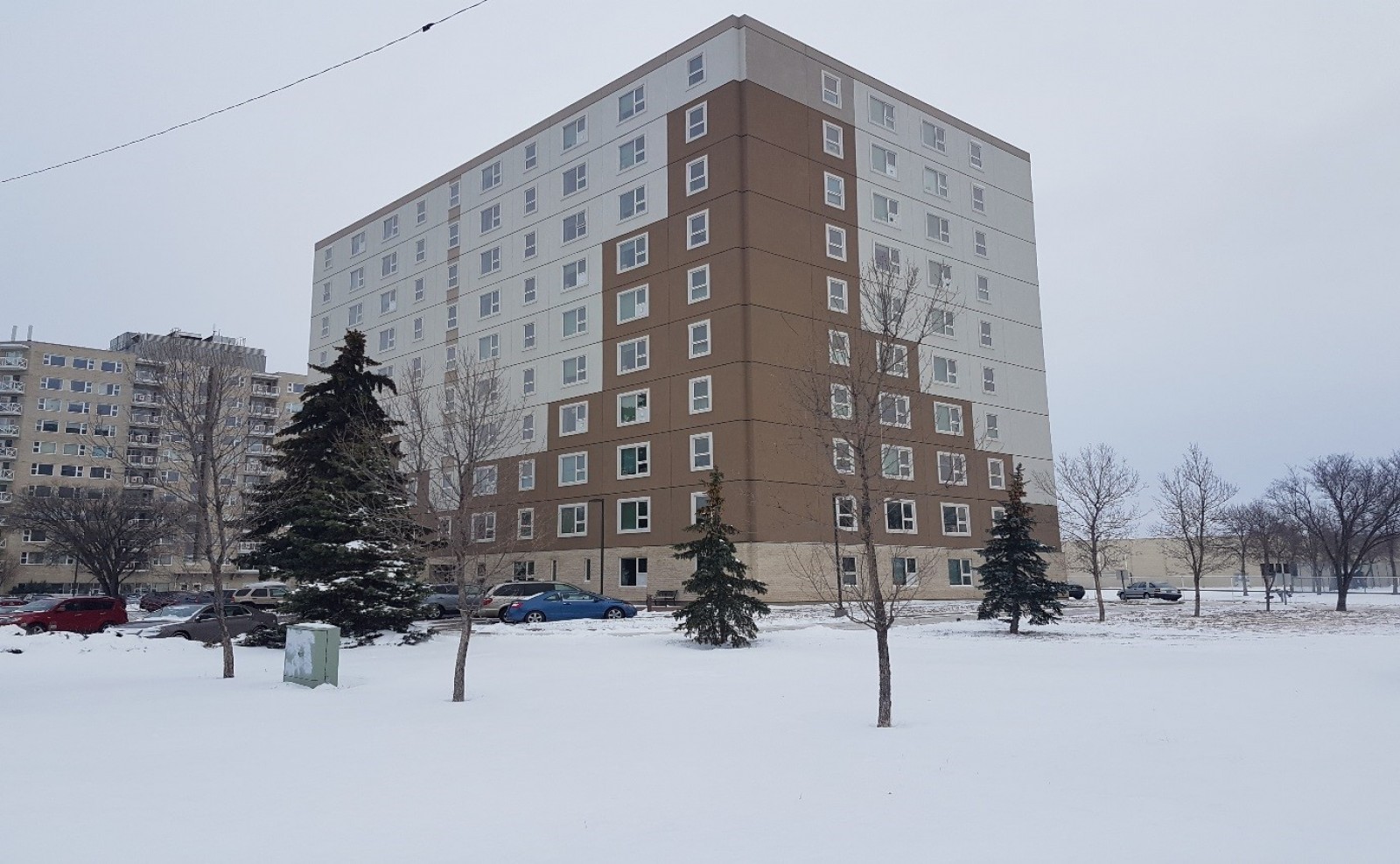Milton Heights Apartments
Commercial
111,500 sq ft
$15,600,000
2012
Eden Community Care
Regina, SK
Construction Management
The project of approximately 111,500 sq ft included renovations and code upgrades to an existing 10 story apartment building that was built in 1955 that was primary used for low income and subsidized housing. The entire renovation program was carried out while maintaining continuous occupancy at approximately 60%. The scope also included the addition of a mechanical penthouse (3,000 sf) on a new structural support system above the existing roof and the removal and installation of a new membrane roof. The removal of asbestos throughout the entire occupied building was a major portion of the renovation program and an infection control plan was put into place quarantining off work areas to ensure the safety of all existing building tenants and the construction team staff. Both the mechanical heating and ventilation systems were demolished in the basement and new systems installed in the upper penthouse. Through the use of phasing the interior suites were demolished and new floor plans reconfigured to allow for more friendly useable space. The suites were then reconstructed to meet current codes including the installation of a fire suppression system and smoke detectors. The windows on the exterior of the building were removed, reconfigured to new suite layouts and new PVC energy efficient windows installed. The exterior was finished with the application of new insulation and an EFIS stucco system. As part of the renovations a new elevator bank was added and the existing elevator upgraded. The project was delivered utilizing a construction management contract.

